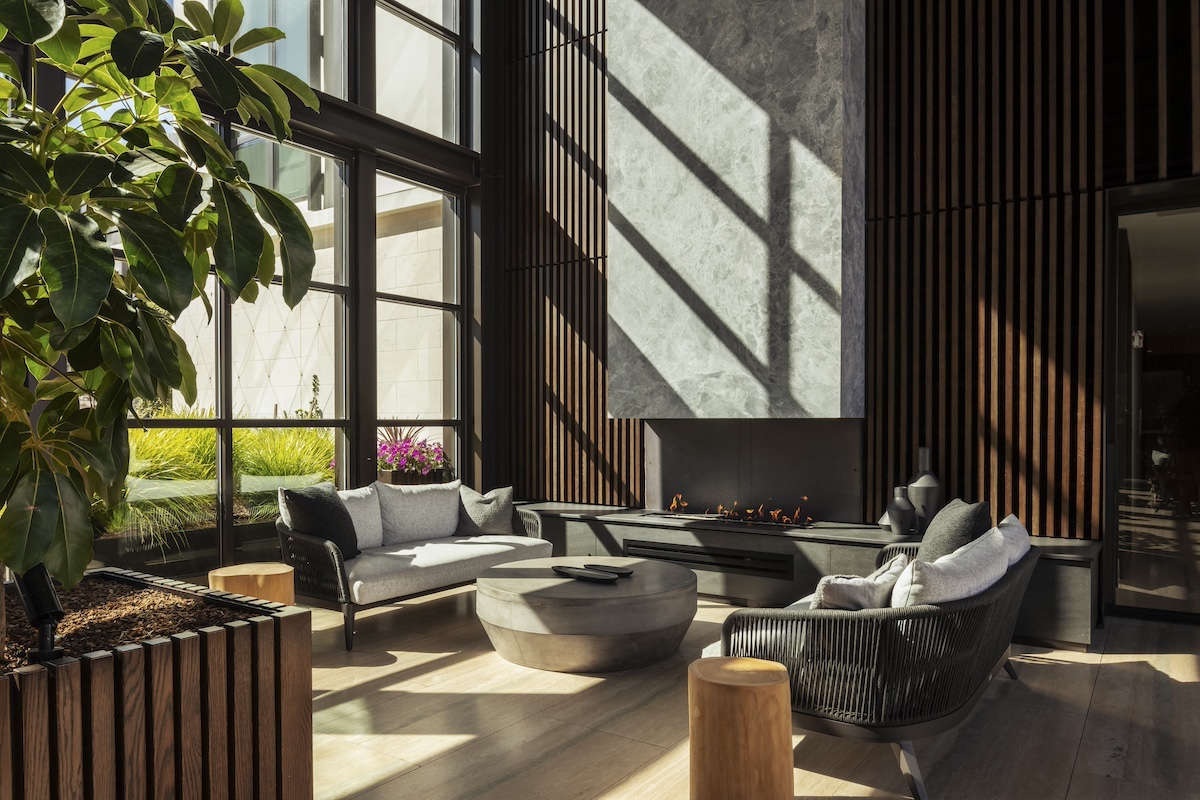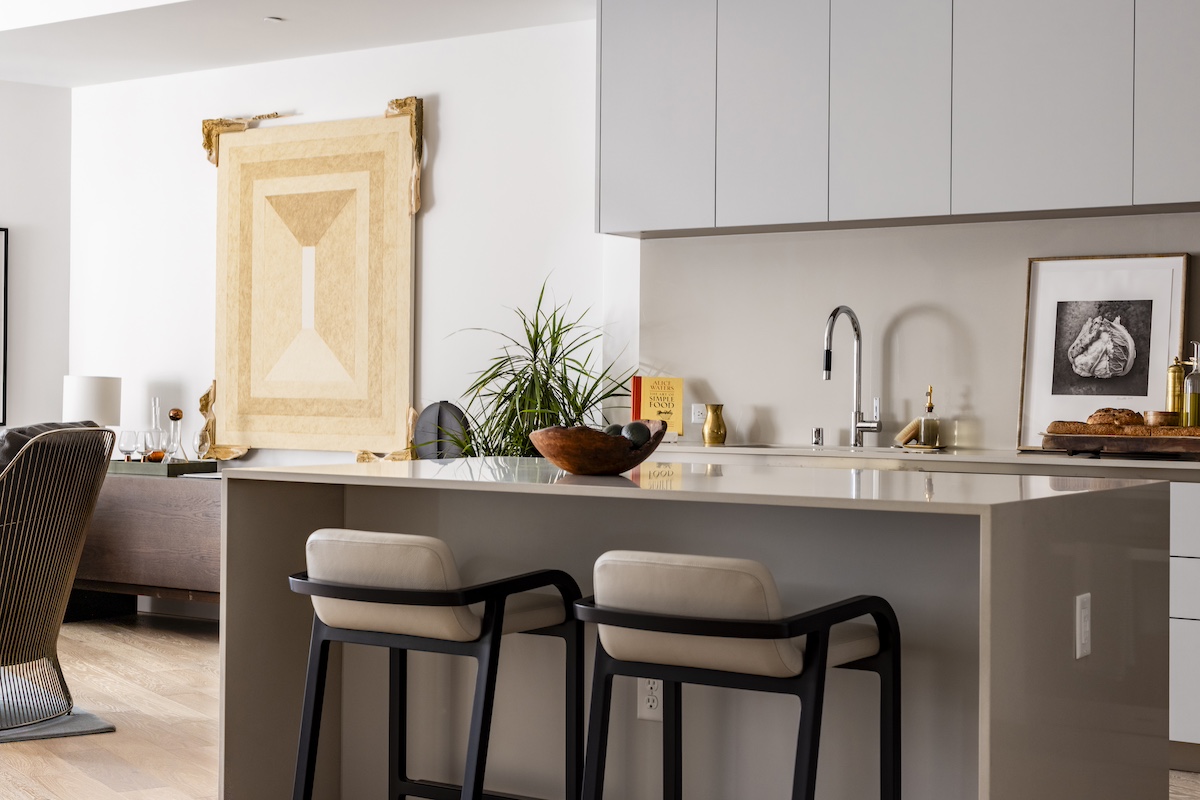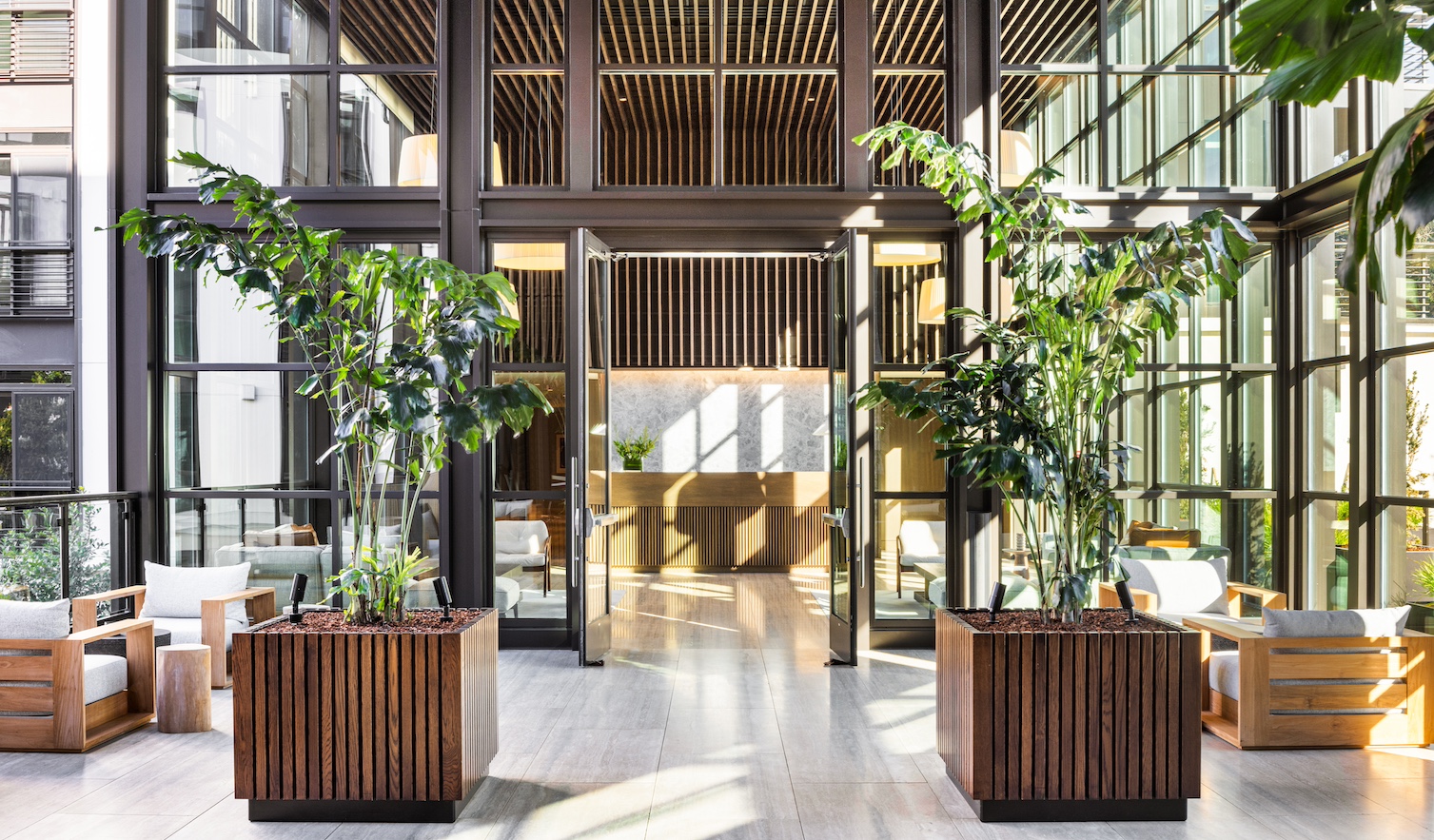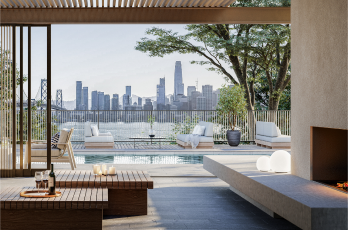Did the landscape of Yerba Buena Island inspire your design process?
Absolutely. This is such a unique location. Typically our work is in more urban or rural settings; working here invited me to broaden my canvas and begin to think about how to represent natural ecology in architecture. When I was first approached about this project, my goal was to highlight the island’s beauty through the architecture’s elegance.

What was the pivotal starting point for you in designing The Bristol?
I like to work from the outside in with projects like this. Because of how important I knew the public and amenity spaces would be here, and how quickly I wanted Residents to feel that restorative sense of seclusion and peace, I started with the Lobby Lounge. I always think about the arrival experience – and I consider all five senses. I asked myself, if I were a guest, what would I see? What would each material feel like? What does the Lobby sound like? What’s different in the way the sun comes through the window at a certain time of day? What does the space smell like? Being an architect and designer of spaces like these, it’s almost like you are a director – you are showing people what to see and how to feel. It’s an incredible responsibility, and joy, to get to choreograph someone’s experience.

The Bristol is described as “locally inspired and warmly modernist.” Can you discuss this design style?
Traditionally when people think of “modernist architecture,” they think of glass and white boxes from the 1930s to the 1970s, what’s also called the “international style.” It’s thought of as very rational, very linear, pretty austere. But what I like about modernism is the clarity of the shape and material; it’s very direct, very straightforward, and also very crisp and careful. California modernism has its own history; it’s much more tactile, a bit softer, but still very interested in modernist ideals about light, space, and careful control of design. And then warm California modernism is that softened modernism, but with even more texture and inflection. At the Bristol, we thought a lot about how to represent clarity and care, while layering a lot of softer organic materials that bring a really rich human touch to the space.
What specific materials were used in The Bristol, and how do they connect to Yerba Buena Island?
There are a lot of natural woods and some really beautiful stones being used. We didn’t want everything to be repetitive and regular, so we mixed it up a bit. There’s a variety of woods that we use, different textures, different articulations. That all adds to the richness of the space. We wanted to capture the spirit and openness of California, but within a set of criteria we set out for ourselves.

How is the connection between the inside and the surrounding natural beauty fostered in these spaces?
San Francisco is really one of the few places in the country where you can really have indoor/outdoor living; historically it has an incredibly stable and temperate climate. Of course, that’s changing, but it’s still a very livable environment. Initially, the Lobby was meant to be just a circulation space that allowed Residents and visitors to get from one area to another, but as we developed it, we realized this could be a room by itself, but one that really connects the outside in and draws natural light and a feeling of spaciousness into the interior. More than just a room, we realized it could be a very significant space that really sets the tone for the experience of being at The Bristol. It doesn’t have to only be a transition space; now, it’s a space that you want to spend time in.
What was your inspiration for the design of the residential interiors?
We approach the process for designing large-scale condo projects very differently from, let’s say, a single-family home. In this case, you’re designing for an imagined Resident, probably lots of different imagined Residents. Unlike a single-family project, where we go deep with our clients, really seeking to understand what makes them them, here we had to imagine and create spaces that would work for a wide variety of people. We wanted to be more considerate of delivering a canvas whereby individual Residents can feel like they can really make each unit their home. That’s why materiality within the units tends to be more neutral but welcoming – we don’t want it to be mundane. We want all the Residents here to be inspired when they wake up in the morning. I want them to rush to their beautiful Italian kitchens and prep their coffee on their beautiful countertops. The secret is really in the detailing and understanding of the nuance of shades and materiality – that’s how we make it work.
Which design elements within the Residences stand out as your personal favorites?
We love the kitchens. We worked with Arclinea out of Italy for all these units – they did such a great job steering us toward the most appropriate product for this kind of setup. We also collaborated with them on selecting a sophisticated palette that offers a high degree of softness. This project is not about high contrast, black and white, sharp, urban interiors – that’s not what we’re doing here. We wanted a nuanced softness permeating through the whole project, and I think we were very successful with that.

In a few words, what is your ideal legacy for The Bristol?
I want Residents to feel a sense of peace, I want them to know that it is a very highly-curated space. I want them to feel enveloped by beauty and elegance every day.
Explore move-in-ready homes at The Bristol at Yerba Buena Island and the community amenities and experiences enjoyed by homeowners. Contact our Sales Team today to schedule a tour and discover island living.




