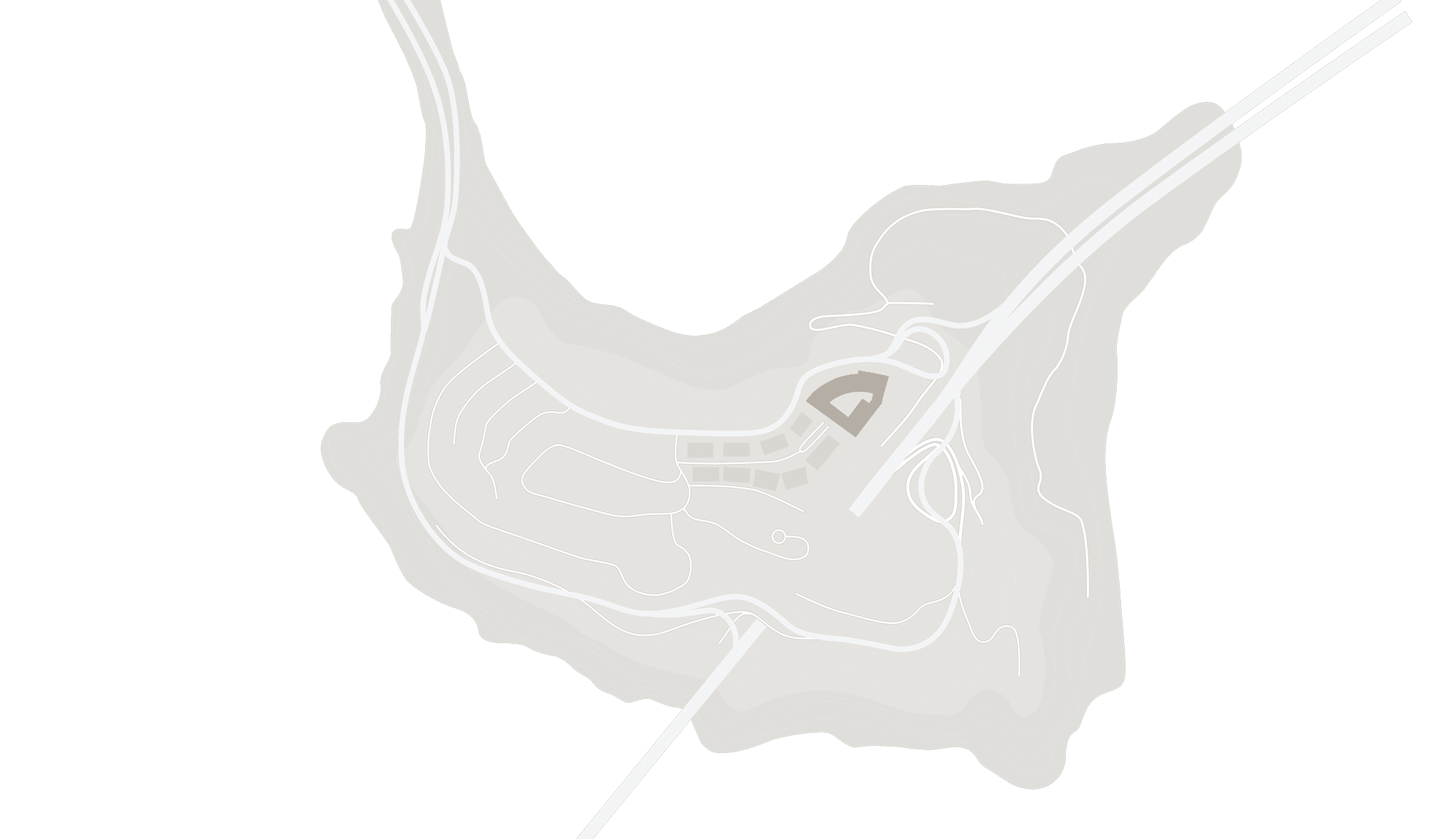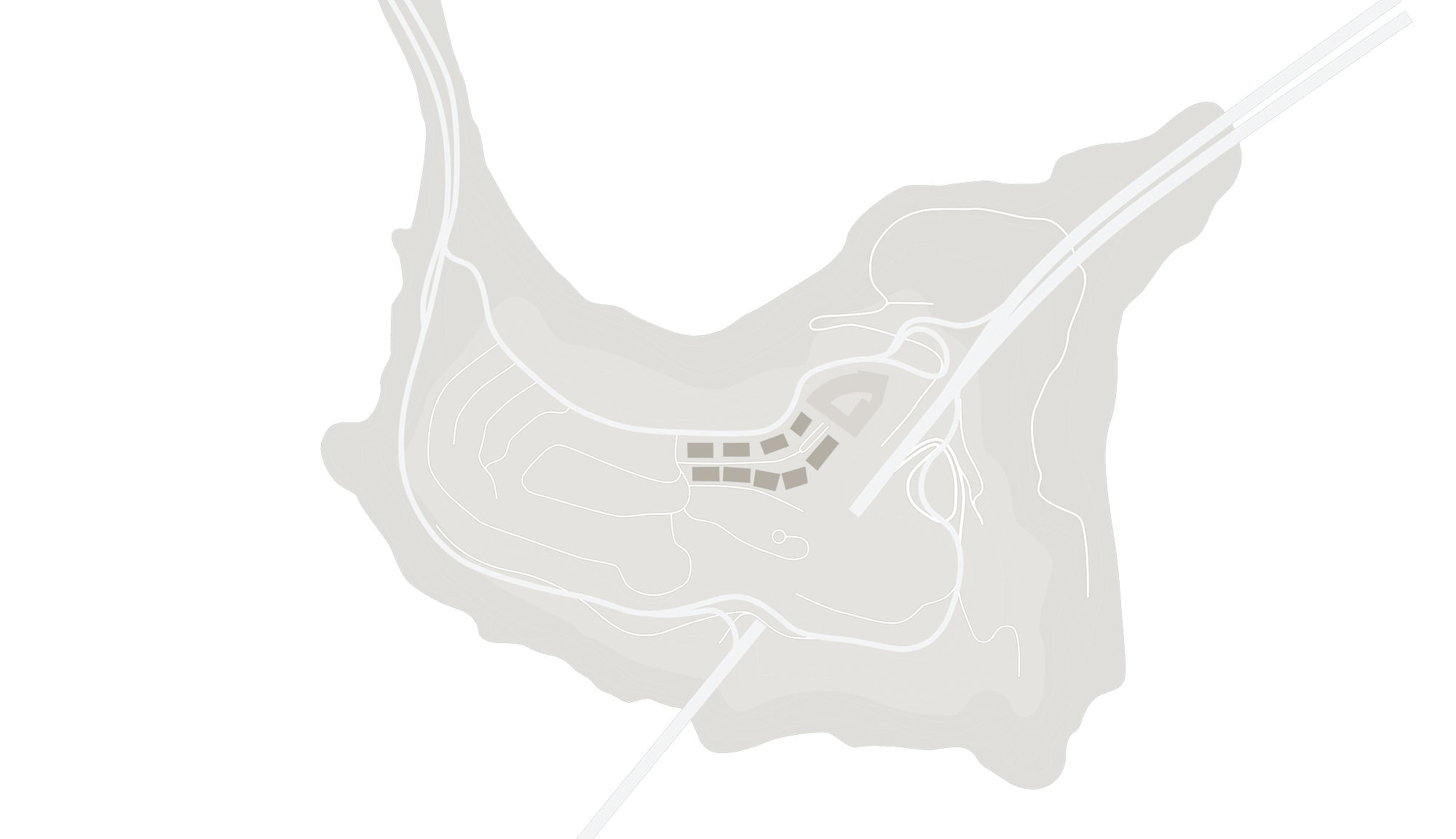

Studio, one, two-, and three bedroom condominium homes
designed by Hart Howerton and Edmonds + Lee Architects
| Residence | Type | Bed / Bath | Indoor Living | Outdoor Living | Floor Plan |
|---|---|---|---|---|---|
| Residence #202 | The Bristol | 0 / 1 | 704 | 36 | |
| Residence #505 | The Bristol | 1 / 1 | 930 | 0 | |
| Residence #217 | The Bristol | 1 / 1 | 1116 | ||
| Residence #116 | The Bristol | 2 / 2.5 | 1409 | 95 | |
| Residence #327 | The Bristol | 2 / 2 | 1400 | 102 | |
| Residence #208 | The Bristol | 2 / 2.5 | 1329 | -2 | |
| Residence #506 | The Bristol | 3 / 3.5 | 2040 | 684 |
Single-family two- to four-bedroom row house-style home
thoughtfully designed by award-winning Hart Howerton and
Meyer Davis. Each features private entrances with attached
garages and generous terraces that capture exceptional island,
Bay and city views.
Estate-sized single-level homes designed by Hart Howerton
and Meyer Davis located in a boutique building featuring 7
Flats, with a top full-floor residence and three floors
comprised of two half floor residences.